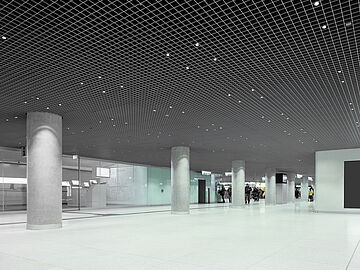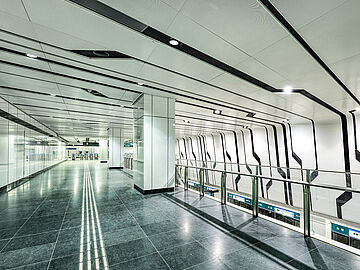Giant's Causeway Visitor Centre
LED recessed spotlights; recessed downlights; suspended down lights which can rotate in any direction
TALILUX®-E
various LED light lines with parabolic louvre
Recessed luminaire
3001X27
OMEGA 76
linear luminaires
PUNTEO®-H
spot lights
Wall cladding
anodized aluminium without perforation and with RV-L6 perforation [ca. 360 m2]; powder-coated steel with RV-L6 perforation as projection screen [ca. 10 m2]
Door covering
made of anodized aluminium [DUROPLAN® A100]
The Giant's Causeway, the dam of giants, is a fascinating place on the north coast of Northern Ireland's County Antrim. The Giant's Causeway Visitor Centre, created by Dublin architects heneghan peng and opened in 2012, is an impressive yet low-key venue where science and legends are brought to life through interactive exhibits. The uniform facade structure of vertical windows and black basalt columns mirrors the natural geometry of the volcanic coastline. When night falls, the interior and exterior lighting by durlum highlights the basalt-like facade structure und underlines the distinctive geometry of the building - the actual light sources are hardly visible. "The building becomes landscape and the landscape itself remains spectacular and iconic", so the architects' conclusion.
The selectively placed LED lighting solutions, including light lines and in-floor luminaires via integrated spots and diverse downlights, blend in with the architecture. The lighting of the exhibition area can be suitably adjusted to the different exhibtions. Slim, discreet downlights with high quality stainless steel housings were developed specifically for the project. Suspended from filigree tubing, they can be swiveled in any direction and provide a flexible light focus. In addition to the lighting, durlum supplied approx. 360m² of rectangular and trapeze-shaped wall cladding which is partly used as specific projection surfaces in the exhibition area.
Furthermore, last year the project was awarded the BREEAM® certificate for exceptional sustainability for the respectful treatment of the surroundings, the use of local building materials and the energy-efficient lighting.


