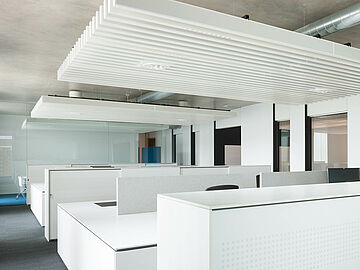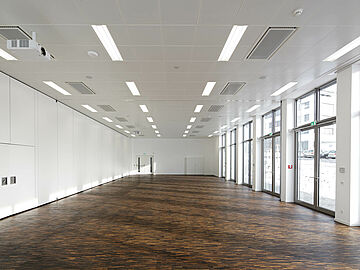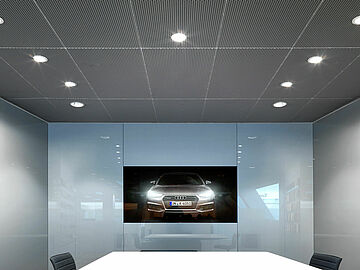Museum of the Second World War
POLYLAM® vertical baffles as wall covering and open ceiling:
POLYLAM® open ceiling in various formats; in RAL 7043 powder-coated; perforated in L6 [approx. 1 400 linear meters]
POLYLAM® as wall covering, copper look, 75 x 270 mm [W x H] perforated in L6 [1 350 linear meters]
S1 Metal ceiling panels as wall covering; in various formats; in RAL 7043 powder-coated, unperforated [330 m2]
S4-RHOMBOS expanded metal ceiling system in various sizes; mesh size M210; powder-coated in RAL 7043 and 9003 [4 400 m2]
1939-1945: Second World War (WWII). Since March this year, the newly constructed Museum of the Second World War in Gdansk shows the war years from a Polish viewpoint. The building, tendered for as part of an architecture competition, looks like a red iceberg: Some of the exhibition rooms are arranged above-ground and address the future. The grounds around the building with its extensive, open architecture represent the present day, while the storeys below-ground depict the picture of the past. On several basement floors, which extend many metres down below ground, exhibits and documents are on display that deal with the war years themselves as well as with political, social and personal events. In a reticent yet nonetheless engaging manner, various durlum ceiling systems blend into this extraordinary environment.
The big aisle that traverses the entire museum links all the important exhibition rooms to one another. This aisle is formed on one side by an obliquely angled wall that, thanks to the S4-RHOMBOS expanded metal ceiling, is imbued with a delimiting and almost industrial character. This contrasts with the lighter, brighter look and feel of the white, powder-coated expanded metal ceilings in the above-ground bookshop. The heart of the museum is a foyer that encompasses a kind of conference room. This communication venue is surrounded by powder-coated POLYLAM® vertical baffles designed as wall covering in a copper look. This radiant copper colour on the baffles draws all eyes immediately to the focal point of the foyer. Medium-sized mesh panels in the expanded metal ceiling extending over the conference room leave the sub-ceiling exposed to view, creating a slightly transparent ceiling effect.
The grey powder-coated POLYLAM® vertical baffles dominate the wardrobe area on the second and third basement levels. Round holes in offset L6 perforation reinforce the acoustic impact of the open ceiling. On all under-floor storeys, grey powder-coated S1 metal ceiling panels are used as wall coverings in the elevator areas. Past, present and future - architecturally this triad is staged very skilfully in this, the Museum of the Second World War.


