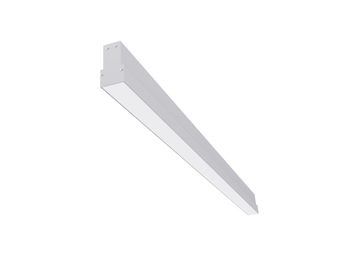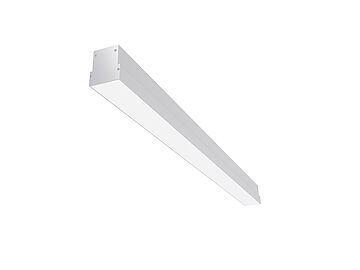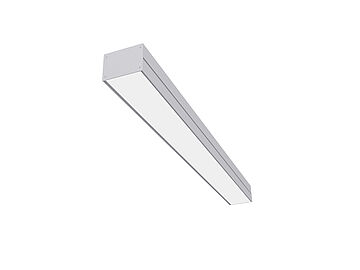FS-OMEGA was designed specifically for corridors. Each of the individual rectangular metals is supported by the lighting channels located down both sides of the corridor. The hook-on system is easy to dismantle without tools. Optionally, FS-OMEGA can also be supplied with a lighting channel on just one side.
- Lighting channel as a visible substructure
- Technical building services can also be routed down these lighting channels
FS-OMEGA 100 multi-functional ceiling and lighting combination for surface mounting and for recessed installation
Dimensions/panel sizes:
Panel length: ≤3500 mm
Panel width: ≤1300 mm
Recommended panel area: ≤3 m²
Lighting channel: W=100 mm, H=73 mm, L=max. 6000 mm endlessly installable
Luminaire insert: L=1120, 1680 or 2240 mm
Light colour: 3000K, 4000K, CRI>80
Power: 30W/m
Luminaire output: 4240 lm/m (3000K), 4460 lm/m (4000K)
Dimmability: DALI dimmable
Driver: integrated
Power supply: 230 V/50 Hz
IP 20
Protection category I
Material and surface
Rectangular metal panel:
Galvanized steel sheet with powder coating. Aluminium with powder coating, coil anodised or mirror polished. Stainless steel brushed or mirror polished.
Standard powder coating:
White (RAL 9016 matt DUROPLAN Type 1). Coat thickness: 60 microns Other powder coatings are possible.
Printing
Powder-coated cut sections, also printable with motifs and textures
Lighting channel: Anodised aluminium profile, opal acrylic glass cover. Other lighting technologies are available.
Acoustics and perforation
Standard perforation on rectangular metal panel: RG-L15. As standard, sound absorption with black durlum acoustic fleece (αw = approx. 0.73). Other perforations and absorption materials are possible.
Fire behaviour
Rectangular metal panel: Smooth or perforated as standard: Non-combustible DEFEO with fire protection classification A2-s1.dO
Made of steel plate: Optional DEFEO PLUS [A1]







