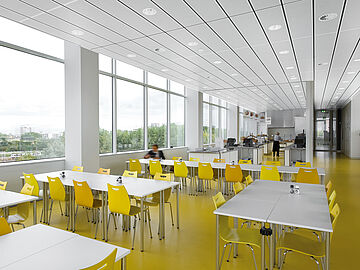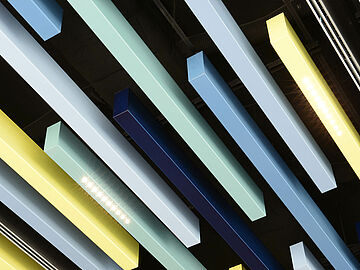Bank Menara Danamon
Linear ceiling panels S7 rail channel system aluminium depth=2mm; in various sizes 550-80x1200-2700mm; silver-metallic powder-coated [400m2]
Special design based on pyramid-shaped linear ceiling panels type S7 stainless steel depth=1mm; 1380x1380mm [LxW] [9 units]
Highly-polished marble, modern glass frontages and alternating gold and silver. When you walk into the entrance hall of the Jakarta branch of Menara Danamon bank, you immediately feel transported into a luxurious atmosphere. Thanks to the architects from Tang Associates, the building, constructed back in 2002, has received a freshly designed entrance hall. With its noble and generously proportioned look and feel, and its creative ceiling solution, this is somewhere where you can forget the daily hustle and bustle of this, the largest city in South-East Asia.
The ceiling design of the 25 metre entrance hall, extending to over two storeys in height, reminds you of the closeness of the Indian Ocean. Silver powder-coated large-area panels mounted at angles to one another are reminiscent of jagged ocean waves. These large-area panels are only 2 mm thick, and are suspended so subtly from the lower ceiling that they appear to float in space. Below this wave-like ceiling creation, indirectly located luminaires dispense a warm light that adapts its colour to suit the golden marble-clad wall while at the same time emphasising the impressive height of the banking hall.
To the right of the reception desk is the main attraction of the ceiling design. A crown lamp comprising nine pyramid-shaped elements, suspended from the ceiling on slim rods. The tips of the pyramids alternate between pointing inwards or outwards, causing the bronze powder-coated metal elements to appear even more like living sculpture, with a surface that appears to flow. The various design elements interact in a way that, in a creative and modern way, interprets the Asiatic ideal of exclusivity and ultimate quality.

