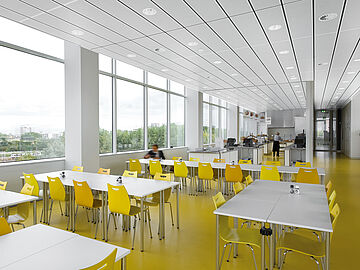CENS ELI Lyon
Ceiling-lighting integration, FS-OMEGA corridor system consisting of:
OMEGA 40 LED lighting channel
with opal cover, channel width 40 mm, length / channel: 6 m, Light colour 3000 K [594 running metres]
Rectangular metal panels, FS-OMEGA
0.6 mm thickness of galvanised steel plate, dimensions [L x W]: 1180 x 300 mm, powder-coated in RAL 9010 matt, perforated in L30; lined with acoustic fabric [654 m²]
Rectangular metal panels
special version: 0.7 mm thickness of galvanised steel plate, various dimensions, perforated in L30; lined with acoustic fabric [2000 m²]
OMEGA 40 LED lighting channel
with opal cover, channel width 40 mm, length / channel: 6 m, light colour 3000 K [30 running metres]
An impressive size of competence centre: the Hospices Civils de Lyon hospital complex is the second largest university clinic in France. The complex units 14 interdisciplinary and specialist facilities employing more than 22,000 specialist staff. The most recent addition: The CENS ELI research centre. Here, durlum supplied an optimum ceiling-lighting solution for the impressive building, constructed entirely from brick.
In the corridors, the FS-OMEGA ceiling lighting system was installed, specifically designed for use in corridors. The individual, white powder-coated rectangular metal panels are lined with fabric and this substantially improves the acoustics. Integrated to fit perfectly, the OMEGA channels deliver optimum lighting to these corridors.
However, there is more than just the aesthetic appeal of this integrated system - the ceiling panels and lighting channels are themselves a visual highlight: the OMEGA 40 line of lighting elegantly complements the architectural geometries of the entrance area, while specially developed perforated rectangular metal panels are used in the office areas. A successful concept, thought out right down to the last detail, provides superlative conditions for the research work being tackled here.


