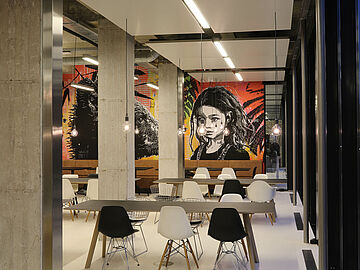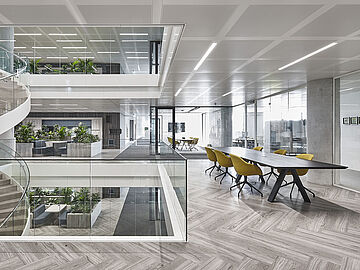De Boelelaan
Raft ceiling dur-SOLO® Type 1.3
1.0 mm thick galvanized steel plate; various sizes, powder-coated in RAL 9010, perforated in L15 [approx. 1400 m²]
Special version of S5 rectangular metal panels
0.7 mm thick galvanized steel plate; various dimensions, powder-coated in RAL 7021, perforated in L15 [750 m²]
Viewed from the exterior, this has long been a residential location affording a great quality of life, and now the interior has also been modernised: The De Boel residential and office accommodation property in the Dutch capital has been renovated at considerable expense. This building, which dates from 1964, is in an ideal location opposite the 'Zuidas', also known as the 'Financial Mile', and also close to the Freie Universität Amsterdam – an ideal residential location for young professionals. The planners based their concept around the needs of this social group.
Comprising a multi-storey brick structure, this building is unique in Holland.
Eight of the total of nine storeys have been converted into modern and energy-efficient rental apartments. Another storey is used as office premises by the property business Vesteda Real Estate Company. In their business premises, durlum ceiling systems provide a pleasant working atmosphere.
Powder-coated in pure white, the rectangular dur-SOLO® raft ceiling merges perfectly into the concept for these leisure room, and with their clear design lines, they complement the industrial style of these premises.
Various sizes of rectangular metal panel blend into their aesthetic environment superbly well. Flexibly mounted to the parallel strip grid profile, this black-grey powder-coated system also offers the advantage of changing the room layout at a later date.
The systems used are not only visual head-turners - their integrated cooling system also provides just the right climate to the workplace.

