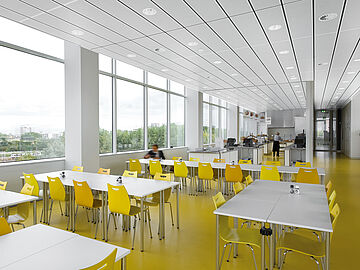Greenwich University
S-OMEGA 76 raft ceiling – linear ceiling light system, supported by the integrated OMEGA 76 lighting channel [approx. 2,400 m], consisting of:
Linear ceiling panels
0.7 mm aluminium; panel length 600 – 2,400 mm; bore patterns L15 and L06; powder - coated in anthracite metallic; backed with acoustic foam made from melamine resin [αw = 0.8] and fastened to the OMEGA light ducts using holding brackets
OMEGA 76 lighting channel
aluminium light duct with T5 fluorescent lamps and high-gloss parabolic louvre interrupted by blind covers in white aluminium [RAL 9006]
Other products
Specifically designed downlights [approx. 800 pcs] and wall washers [approx. 1,200 pcs], metal wall claddings in the lecture halls and metal stud partition walls in various areas [approx. 280 m2]
The new 'Stockwell Street Building' of the University of Greenwich, designed by Heneghan Peng Architects, is a modern and dynamic centre combining functionality and aesthetics, thus creating the perfect ambiance not only for learning, but also for the promotion of creativity, innovation and exchange of ideas. The linear S-OMEGA raft ceiling system by durlum developed for this project blends in harmoniously with the architects’ overall concept. The rooms feature an open design, opaque colours in an industrial style and clear lines.
A total of 2.4 km of S- OMEGA ceiling panels can be found in all areas of the new Faculty of Architecture and in the campus library. Suspended from the rough concrete ceiling by means of cords, the innovative ceiling/light combination seems to float weightlessly above the students' heads. Integrated into the OMEGA lighting channel, the linear ceiling panels with their powdercoated finish in metallic anthracite form a perfectly harmonious unit. Optimal balance is ensured by the holding brackets fastened invisibly to the light ducts. At the same time, the S- OMEGA ceiling panels do not only provide perfect light conditions, but also perfect acoustic conditions for learning and teaching in the university building with its deliberate open design. To meet the high acoustic requirements of the building, which is largely constructed of concrete and steel, the linear ceiling panels have been backed with 30-mm acoustic foam. Thus, discussions and creative work in the various workshop areas as well as simultaneous learning in the library are possible at any time.
Using about 2,000 additional, specifically designed downlights and wall washers as well as metal wall coverings and metal stud partition walls by durlum, the architects have created clearly structured rooms meeting the requirements of a modern learning environment. At the same time, the Faculty blends in harmoniously with the historic district of Greenwich in the south-east of London, declared a World Heritage Site by UNESCO in 1997

