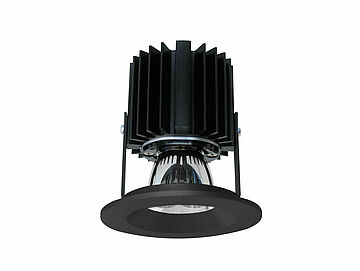This open, decorative metal ceiling offers many installation options. For example, diagonal, stepped or vertical installations are possible, or in combination with rectangular metal panels or with other metal open-cell ceilings. This type of design delivers accentuated geometric lines and provides a clear atmosphere. LED downlights can be integrated aesthetically.
- Vertical installation is possible
- Individual panels are pre-fabricated
- As an option, panels can be hingeable (with support rail U 94)
STARLAM LINEAR LOUVRE
Dimensions
Panels: 1200 x 600 mm | 1250 x 625 mm [max. 1800 mm]
Blade dimensions
STARLAM 4:
Width x Height: 4 x 42 mm
Variable spacing: [30-75mm]
STARLAM 9:
Width x Height: 9 x 40 mm
Variable spacing: [30-100 mm]
STARLAM 15:
Width x Height: 15 x 37 mm
Spacing: variable [40-100 mm]
Traverse dimensions
Width x Height: 15 x 37mm
Spacing: 200mm (STARLAM 4) | 200/240/300 mm (STARLAM 9 and 15)
Total height: 56mm (STARLAM 4) | 54mm (STARLAM 9) | 51mm (STARLAM 15)
Traverse
Horizontal: U 94, T15, T24, integrated carrier rail
Vertical: U 94, direct wall mounting, U-profile
Material and surface
Aluminium. Surface natural anodised or strip-painted (white, black, RAL 9006; other colours on request)
Acoustics and perforation
Standard perforation: Type Linea or Perfo 2.5. Other perforations are possible.
Noise absorption: in conjunction with broad-band absorber dur-SONIC® TUBE (αw= 0,80; NRC= 0,75)












