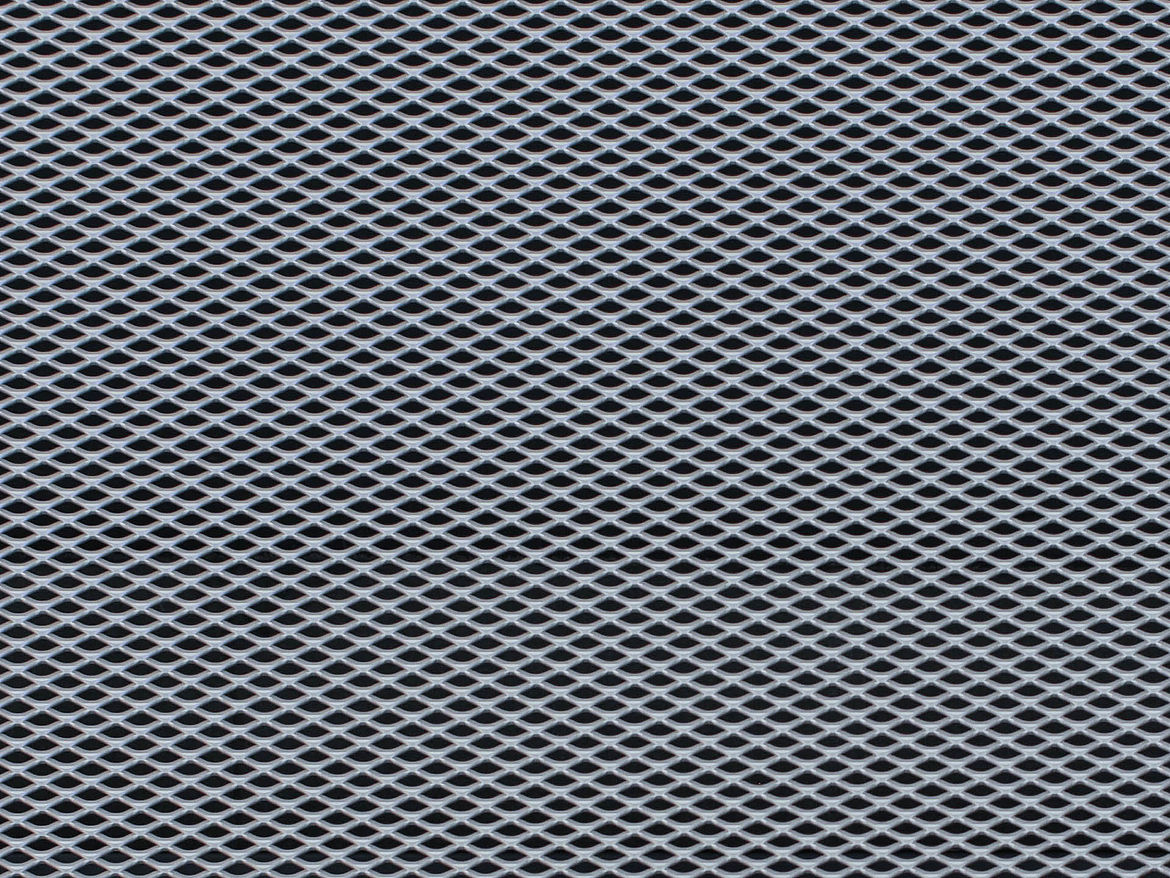S5.1 RHOMBOS is a parallel grid system. This system, with longitudinal and transverse profiles, is particularly well suited for use in office buildings because space can be partitioned off easily in different ways. This involves securing the partition walls where required to the parallel strip template beams. This system can be dismantled easily and without the need for tools.
- Visible sub-structure
- Depending on direction of view, open or closed ceiling pattern
S5.1 RHOMBOS C-channel grid system
Dimensions
Length: ≤ 3000 mm
Width: ≤ 1100 mm
Recommended surface area: ≤ 3 m²
Surface-welded frame as standard, with other version variants available.
Material and surface
Galvanised steel, aluminium on request: silver metallic (similar to RAL 9006), white (RAL 9016 matt DUROPLAN Type 1), brilliant chrome with clear lacquer. Other powder coatings are possible.
Acoustics and meshes
As standard, sound absorption with black acoustic fleece (αw= 0,45; NRC= 0,40)
Standard mesh sizes: M110, M260, M400. Other mesh sizes are possible.
Fire behaviour
Standard: A2-s1.dO acc. to EN13501-01 (non-combustible)




