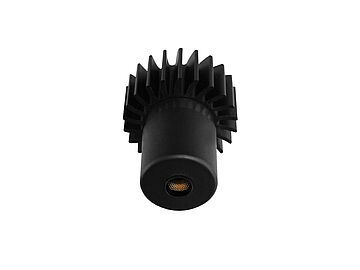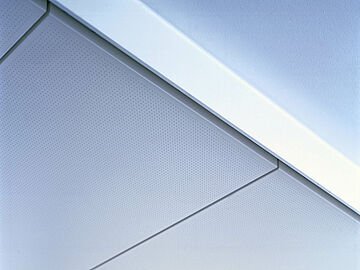Seminar rooms Hotel Bern
Linear C-CHANNEL SYSTEM S5.7 KS-BR [upper ceiling]
Powder-coated in NCS 8500 N [grey]; perforated in RG-L29; lined with acoustic fleece; surface area: approx. 500 m²
Perforated ceiling 51 [lower ceiling]
Powder-coated in seven different colours [a different one in each room]; perforated in RD-L51; hole diameter of the perforation: 20 mm; surface area: approx. 500 m²
PUNTEO-N spots
Over 700 LED spots; special height approx. 40 mm clad in a heat sink; tunable white
In the heart of Berne city centre and just a few minutes walk from the Aare, lies the historically significant Hotel Bern, built in 1914 as a House of the People, a Volkshaus. While the well-preserved Jugendstil facade is still a reminder of those original times and the intended purposes of the day, the interior has evolved to address modern needs, now transformed into a renowned business and seminar hotel.
As part of this renovation project, durlum supplied double ceilings for all seminar rooms that can be installed entirely without the need for locating brackets. The upper, dark-grey, acoustically effective and foldaway chilled ceiling satisfies all of its functional requirements. A second metal ceiling was installed below this ceiling with a 56 % free cross section. It snaps into the modular grid of the upper ceiling using springs. The perforated lower ceiling imbues each seminar room with its own distinctive character through the individually styled colour scheme and the seamlessly lightweight visual impression of this ceiling.
The 40 mm high PUNTEO-N spots from durlum fit perfectly into the perforation in the lower ceiling and illuminate all of these spaces to optimum effect. The renovation of this truly historical building has successfully created stylish interior spaces with optimum acoustics and atmospheres.


