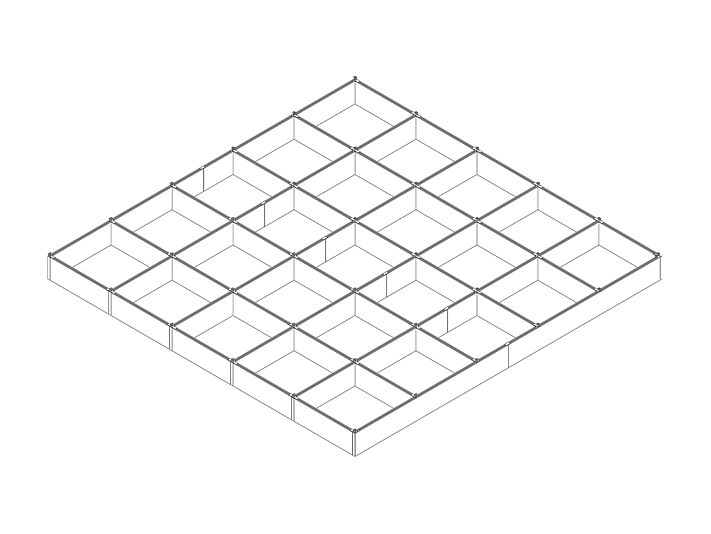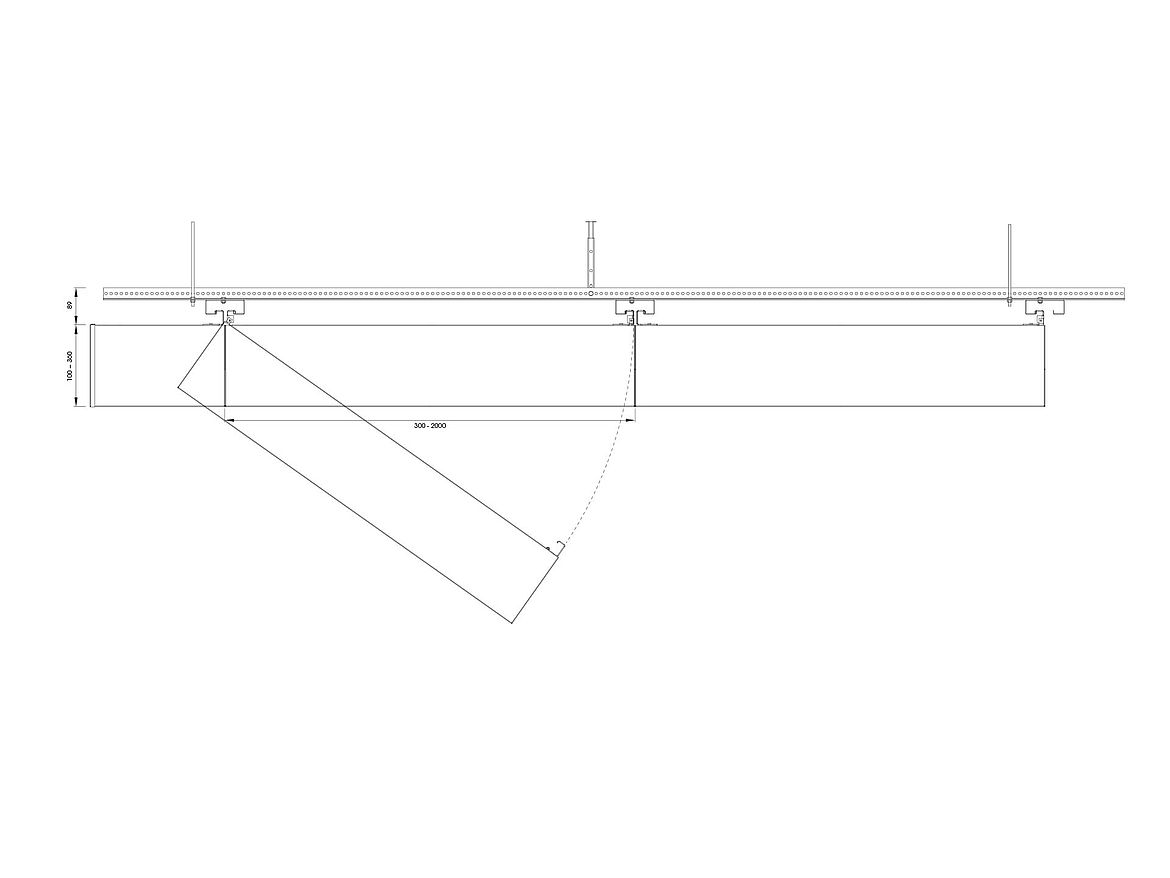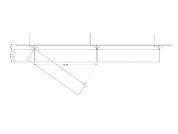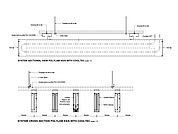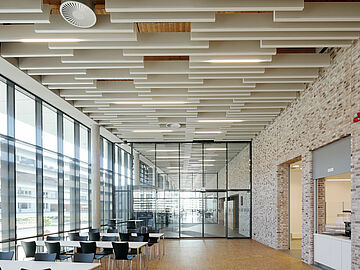This linear, open baffle ceiling offers a versatile range of design options and can be used as a cross pattern or as a cooling ceiling POLYLAM dur-COOLTEC. Through the number, size and perforation of the louvres, and through a range of different fillers, POLYLAM can satisfy demanding acoustic requirements. Printed in a wooden look (dur-GRAPHICS), phenomenal creative options are possible.
- Linear lighting and spot-lighting can be integrated perfectly
- Also available in a hingeable and/or movable version
- Can be used in buildings with activated concrete cores
- The open ceiling is acoustically effective
POLYLAM vertical baffle ceiling system
Dimensions
Width: 40, 63, 100 mm (other widths of 30 – 100 mm on request)
Length: 300 – 3800 mm (special versions also up to 4000 mm)
Height: 100 – 360 mm (special 30 – 800 mm versions also available on request (in two parts))
Total installation height: lamella height + ~ 63 mm (for sub-frame)
Module: free choice
Minimum module spacing of louvres: louvre width + 50 mm
Material and surface
Baffle ceiling: galvanised steel sheet (standard), white powder-coated (RAL 9016 matt). Other (RAL) colours and surfaces with printing, e.g. wood grain finish (DUROPLAN W), or anodised aluminium (DUROPLAN A050, DUROPLAN A080) on request.
Acoustics and perforation
Baffles can be perforated along their flanks (standard: RV-L6).
The absorption surfaces can be adapted to suit building requirements using different baffle spacings, heights and widths as well as with different fillings (mineral wool in a PE sack or polyester fleece).
Fire behaviour
Steel sheet (powder-coated, smooth or perforated): DEFEO with fire protection classification A2-s1.dO (non-combustible)
POLYLAM-KS/-S vertical baffle ceiling system (hingeable and/or movable)
Dimensions
Width: 40, 63, 100 mm (other widths of between 30 – 100 mm on request)
Length: 300 – 2000 mm
Height: 100 – 360 mm
Total build height: lamella height + ~ 89 mm (for sub-structure)
Minimum module spacing of lamella: baffle width + 20 mm
Material and surface
Baffle ceiling: galvanised steel sheet (standard), white powder-coated (RAL 9016 matt).
Other (RAL) colours and surfaces with printing, e.g. wood grain finish (DUROPLAN W), or anodised aluminium (DUROPLAN A050, DUROPLAN A080) on request.
Acoustics and perforation
Baffles can be perforated along their flanks (standard: RV-L6).
The absorption surfaces can be adapted to suit building requirements using different baffle spacings, heights and widths as well as with different fillings (mineral wool in a PE sack or polyester fleece).
Fire behaviour
Steel sheet (powder-coated, smooth or perforated): DEFEO with fire protection classification A2-s1.dO (non-combustible)
POLYLAM vertical baffle ceiling system in a cross pattern
Dimensions
Width: 30 – 100 mm
Length: depending on module
Height: 40 – 360 mm
Module: free choice
Material and surface
Baffle ceiling: galvanised steel sheet (standard), white powder-coated (RAL 9016 matt). Other (RAL) colours and surfaces with printing, e.g. wood grain finish (DUROPLAN W), or anodised aluminium (DUROPLAN A050, DUROPLAN A080) on request.
Acoustics and perforation
Baffles can be perforated along their flanks (standard: RV-L6).
The absorption surfaces can be adapted to suit building requirements using different baffle spacings, heights and widths as well as with different fillings (mineral wool in a PE sack or polyester fleece).
Fire behaviour
Steel sheet (powder-coated, smooth or perforated): DEFEO with fire protection classification A2-s1.dO (non-combustible)
POLYLAM dur-COOLTEC – chilled vertical baffle system
Dimensions
Width: 40, 63, 100 mm (other widths up to 100 mm on request)
Height: 100 – 800 mm (Standard 200 mm)
Module: 250 mm, activated one-side
Material and surface
Baffle ceiling: galvanised steel sheet (standard), white powder-coated (RAL 9016 matt).
Other (RAL) colours and surfaces with printing, e.g. wood grain finish (DUROPLAN W), or anodised aluminium (DUROPLAN A050, DUROPLAN A080) on request.
Acoustics and perforation
Baffles can be perforated along their flanks (Standard: RV-L6).
The absorption surfaces can be adapted to suit building requirements using different baffle spacings, heights and widths as well as with different fillings (mineral wool in a PE sack or polyester fleece).




![POLYLAM vertical baffle ceiling system in a cross pattern | WIX Campus, Tel Aviv [IL] | Photo: Nimrod Levy](/fileadmin/_processed_/1/f/csm_04_25_WIX_CAMPUS_4_d7c0acb32d.jpg)
![POLYLAM vertical baffle ceiling system in a cross pattern | WIX Campus, Tel Aviv [IL] | Photo: Nimrod Levy](/fileadmin/_processed_/0/0/csm_04_25_WIX_CAMPUS_7_569f4500f5.jpg)
![Projet of the Month 10-19 Galeria Młociny Warsaw [PL]: Baffels in different lengths between 2060 mm and 3180 mm](/fileadmin/_processed_/6/b/csm_19-09-metal_ceiling-raft_ceiling-vertical_baffles-Galeria_Mlociny_Warsaw-shopping_mall-04_a472c9da4e.jpg)


![POLYLAM linear vertical baffle system with dur-GRAPHICS in wood look DUROPLAN W170 [25,000 meters]](/fileadmin/_processed_/8/0/csm_14-04_PdM_Novartis-Moskau_1920x1440_01_df0729038e.jpg)



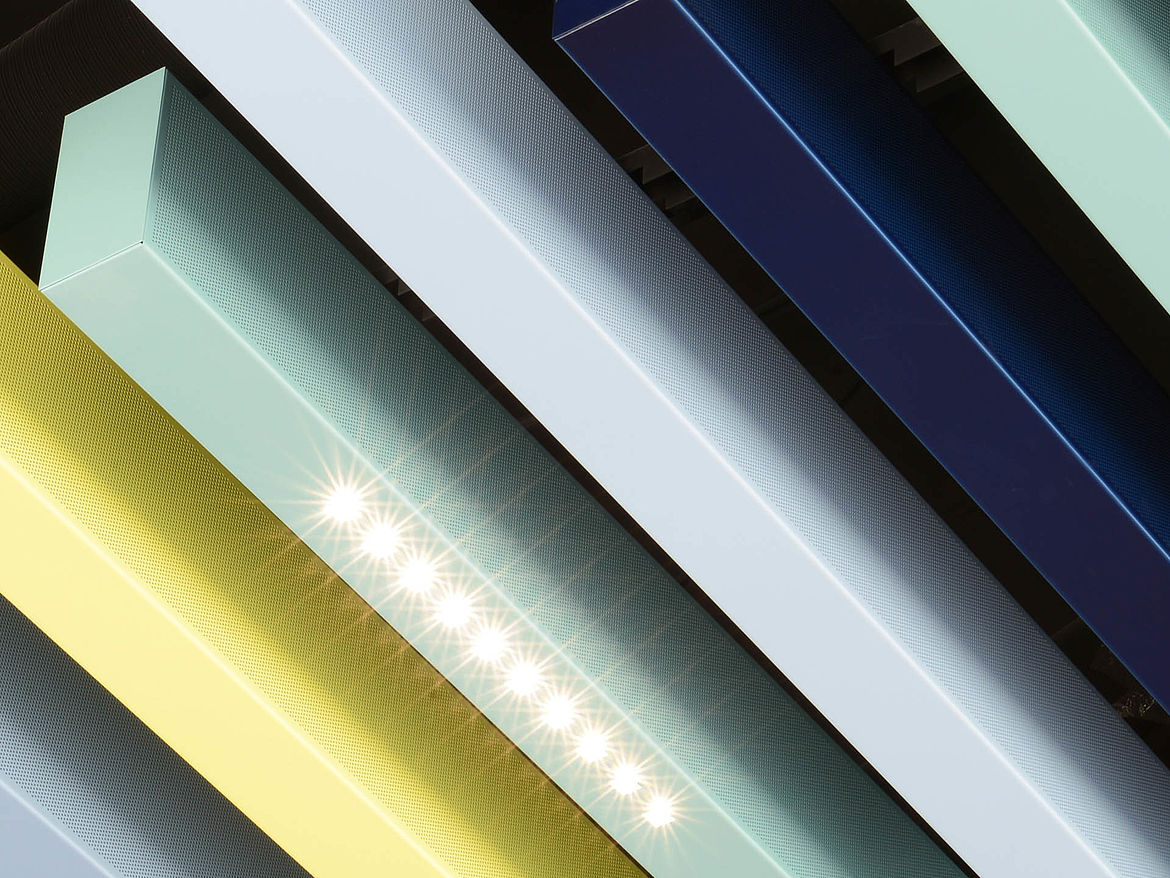




![POLYLAM vertical baffle ceiling system in a cross pattern | WIX Campus, Tel Aviv [IL] | Photo: Nimrod Levy](/fileadmin/_processed_/1/f/csm_04_25_WIX_CAMPUS_4_2a1ef9fbfc.jpg)
![POLYLAM vertical baffle ceiling system in a cross pattern | WIX Campus, Tel Aviv [IL] | Photo: Nimrod Levy](/fileadmin/_processed_/0/0/csm_04_25_WIX_CAMPUS_7_b43cad6751.jpg)
![Projet of the Month 10-19 Galeria Młociny Warsaw [PL]: Baffels in different lengths between 2060 mm and 3180 mm](/fileadmin/_processed_/6/b/csm_19-09-metal_ceiling-raft_ceiling-vertical_baffles-Galeria_Mlociny_Warsaw-shopping_mall-04_752572003e.jpg)


![POLYLAM linear vertical baffle system with dur-GRAPHICS in wood look DUROPLAN W170 [25,000 meters]](/fileadmin/_processed_/8/0/csm_14-04_PdM_Novartis-Moskau_1920x1440_01_9d2b7123ae.jpg)






